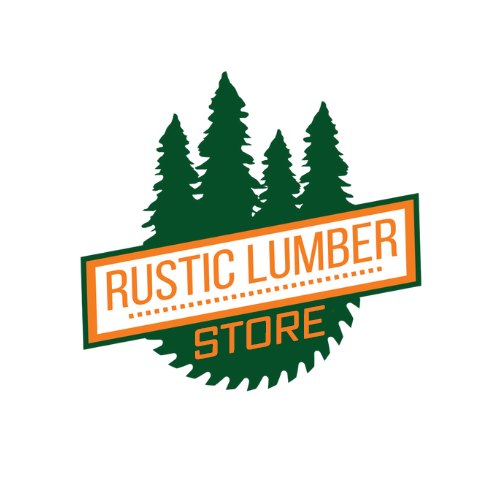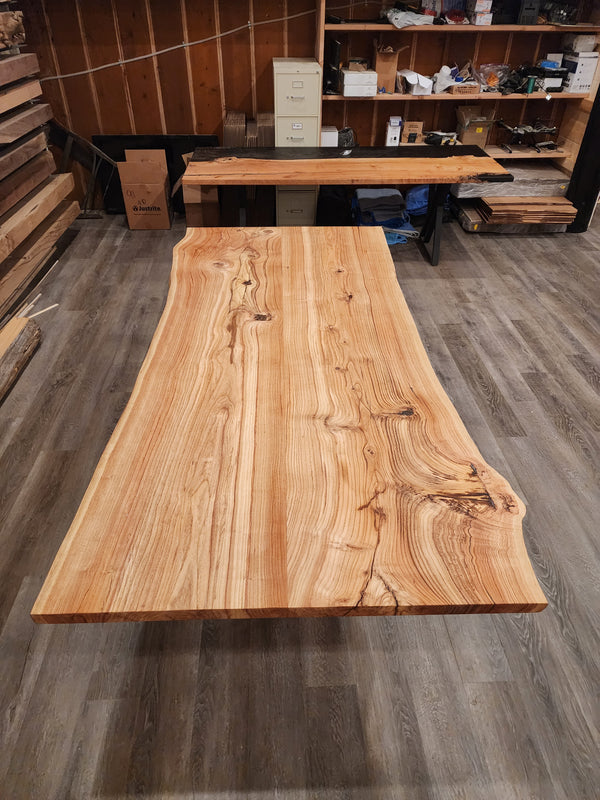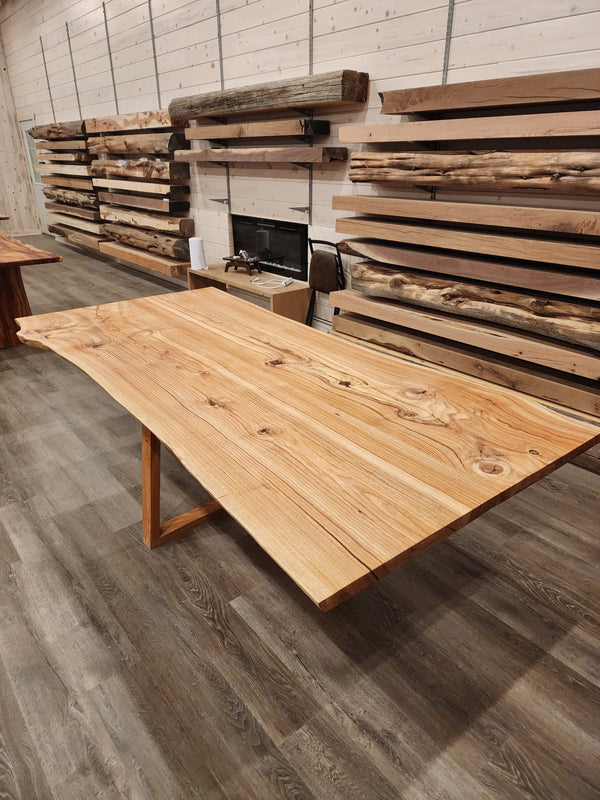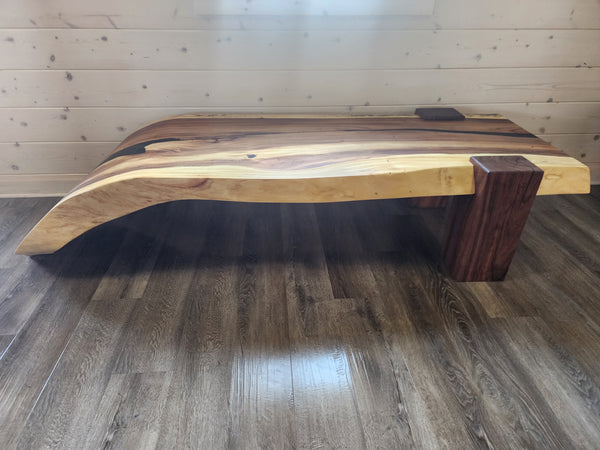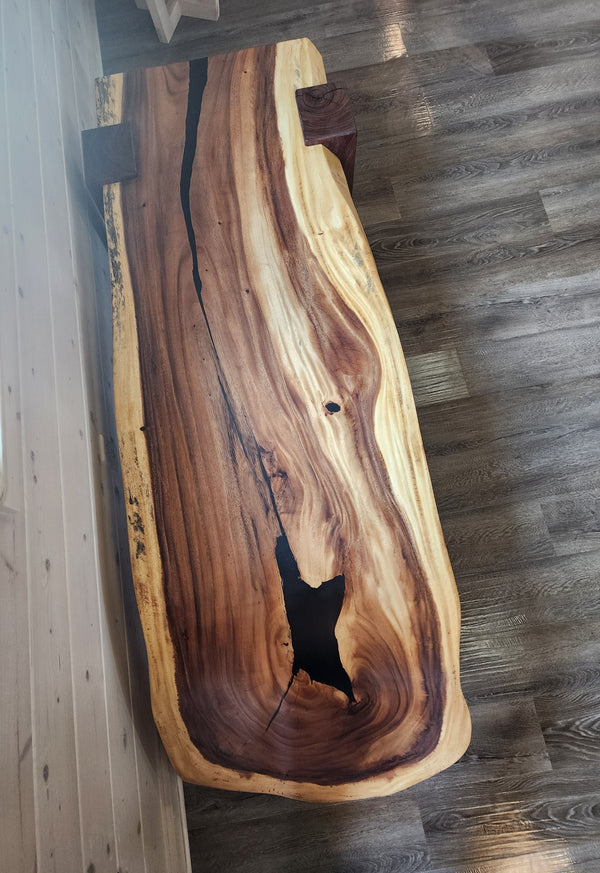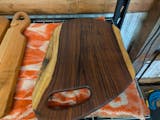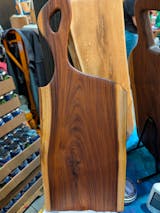Randomly picked Jatoba for cutting/charcuterie boards and I gotta say they're a great species. Tight hard wood grains with a great feel and rich colors turn into some amazing boards and love em. The variety chosen by the team to ship out was super. On a second purchase I got a another species mixed in with the jatoba , no big deal but yikes if it was one.
Also the websites pictures of the specific species is off and you can't tell which is which unfortunately (which is why I randomly chose jatoba). If it's just on my end forgive me. I'll order again regardless. Shipping was relatively quick. Good customer service as well. Yes I
Thank you for the pictures. They look great! Next time you want to order, reach out to us first. We can pick through boards and send some of what exactly you want vs buying the kits online we offer.
We have purchased quite a few items from Rustic Lumber... we finished our cabin inside using their buggy Blue tongue and groove ship lap. It's awesome! Also used the cedar dimensional lumber for the exterior of our cabin and it looks fantastic. They are a family run, friendly shop. I highly recommend.
Thanks for being a repeat customer!
